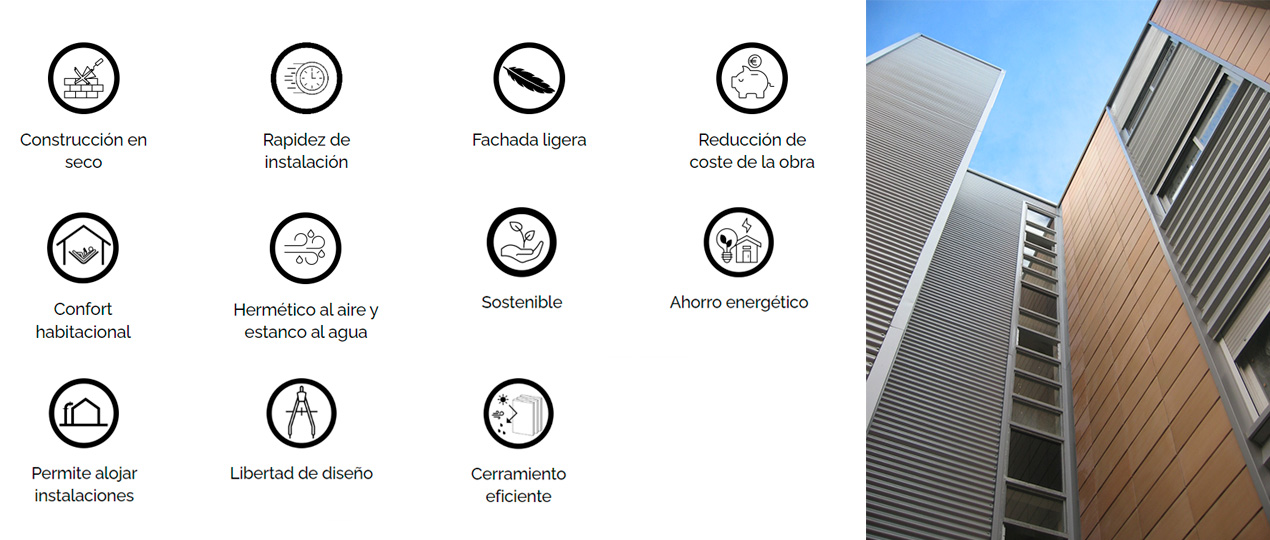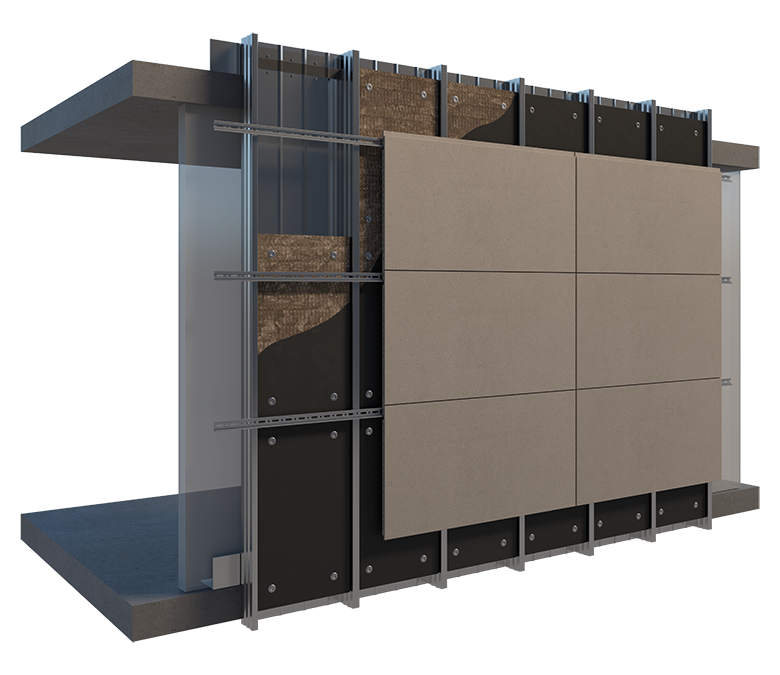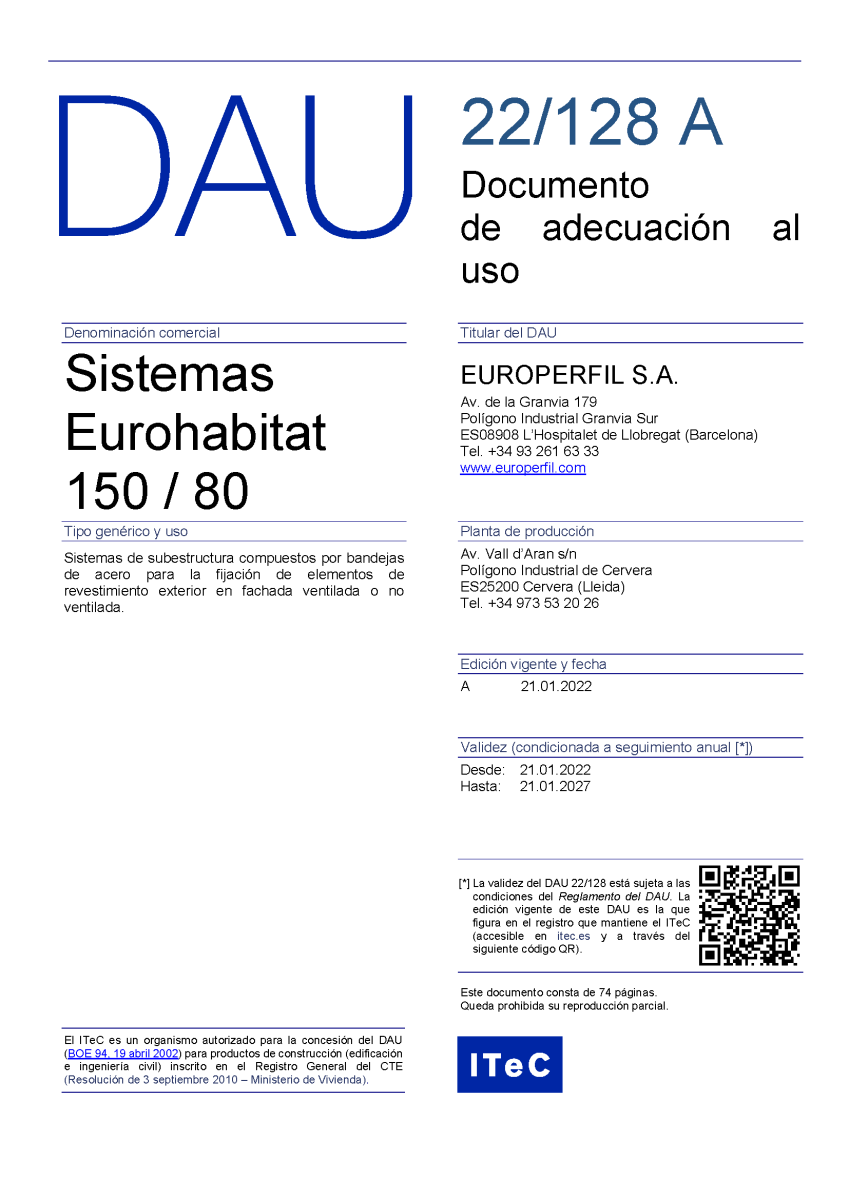EUROHABITAT, lightweight facade system

Eurohabitat is a structural construction solution for lightweight façades, quick to install and offering living comfort. It also allows total freedom in the choice of external cladding to provide the desired aesthetic value to the façade.
This dry construction system guarantees continuous insulation on the outside, meeting the thermal, acoustic, and mechanical requirements of the project. In addition, it offers good water and air performance.
Eurohabitat is covered by a DAU*.
System compsition
|
Load-bearing sheet The load-bearing sheet of the system is responsible for resisting the stresses due to the weight of all the façade elements and the wind load. The ribs of this load-bearing leaf are placed towards the outside, eliminating the vertical battens and, in some cases, the horizontal ones to fix the exterior cladding. In addition, the inside of its body allows the passage of vertical ducts.
|
|
|
|
Exterior skin The Eurohabitat system allows the architect to freely choose the exterior finish, open to the imagination and creativity of the author of the project: ceramic pieces, metal profiles and panels, natural stone, phenolic panels, etc. Angles These allow the load-bearing leaf to be fixed to the slab. |
Advantages of Eurohabitat
 |
|
* Document of Fitness for Use (DAU 22/128 A) granted by the ITeC (Instituto de Tecnología de la Construcción de Cataluña), valid until 21/01/2027. |

